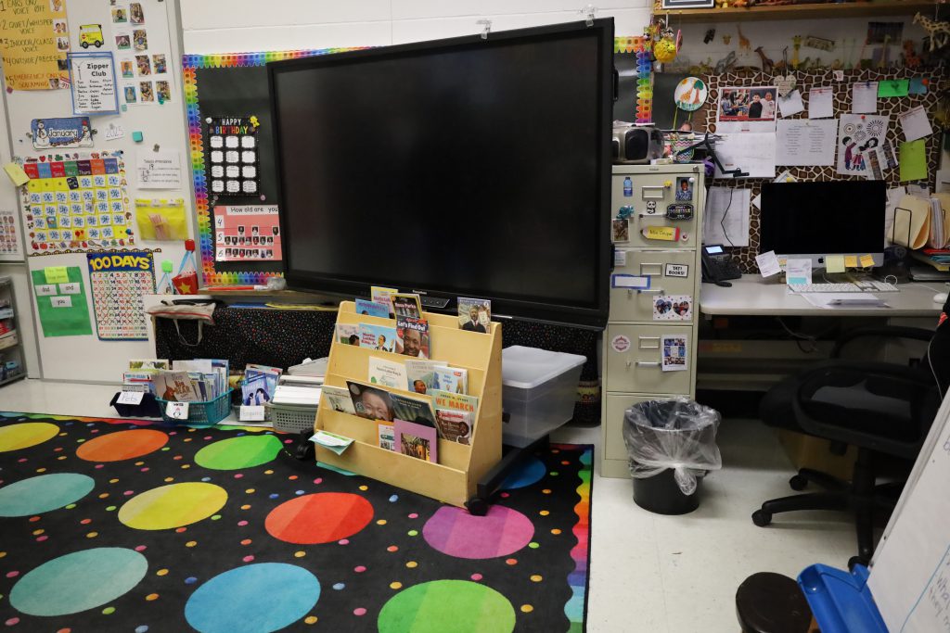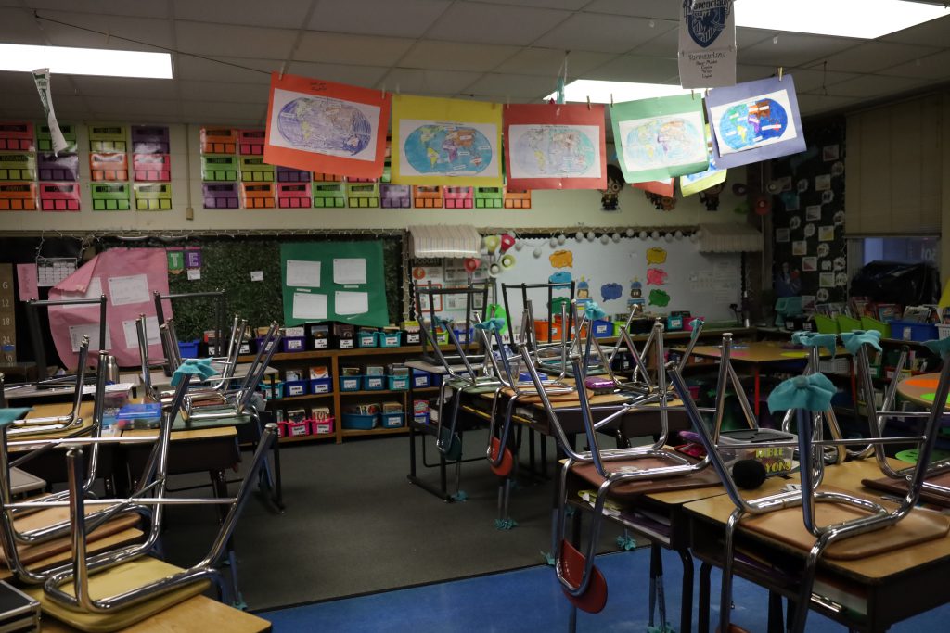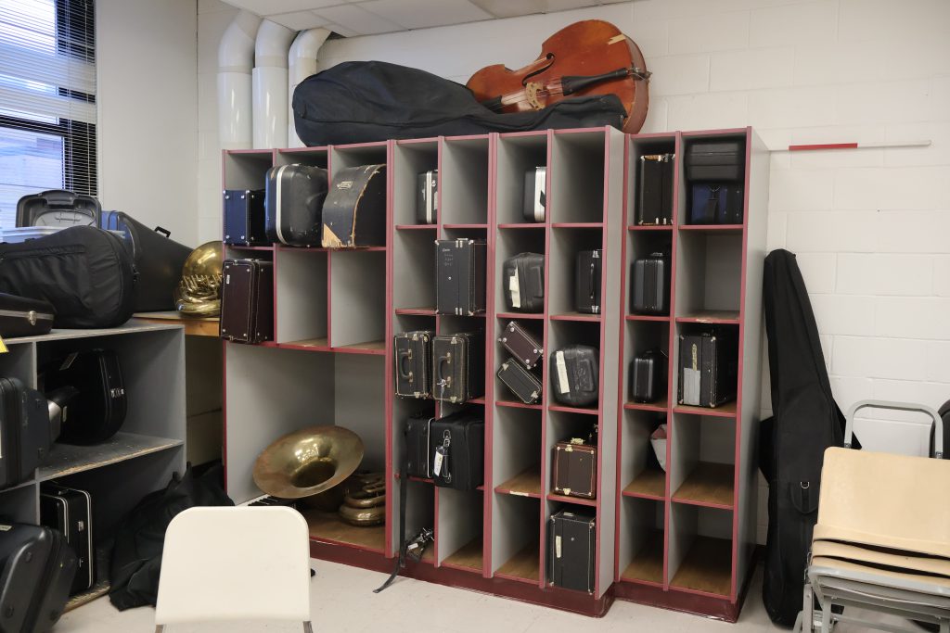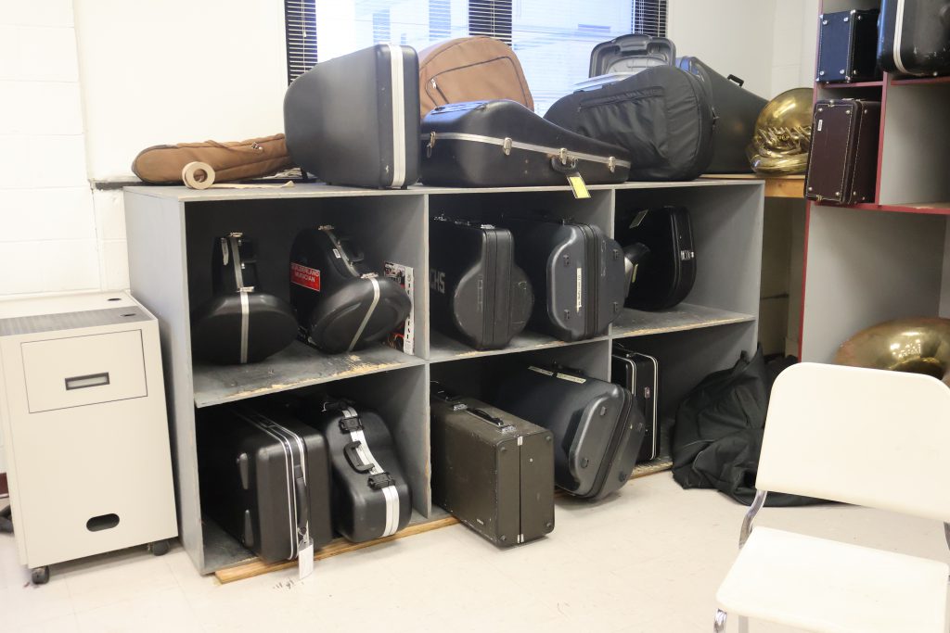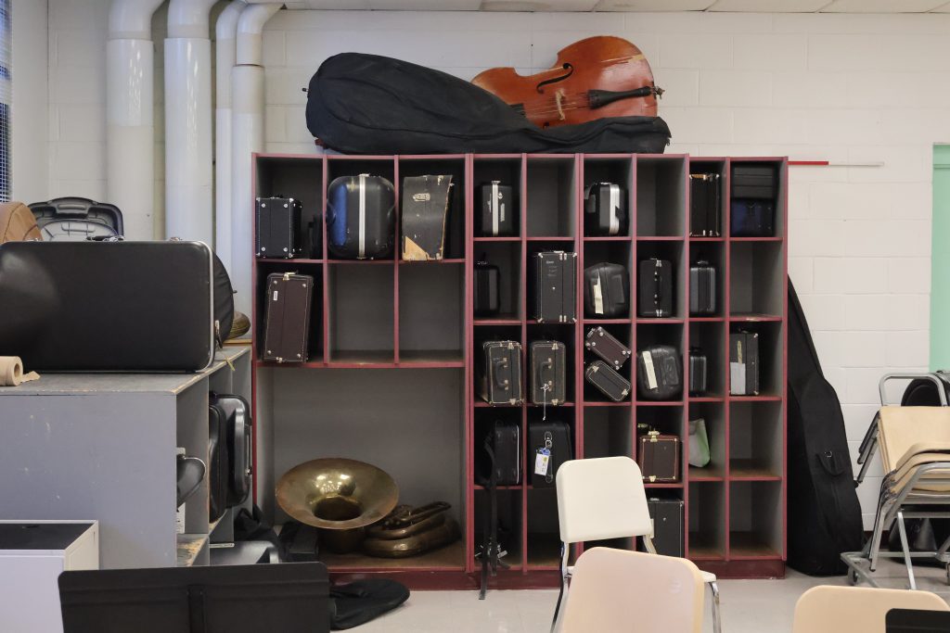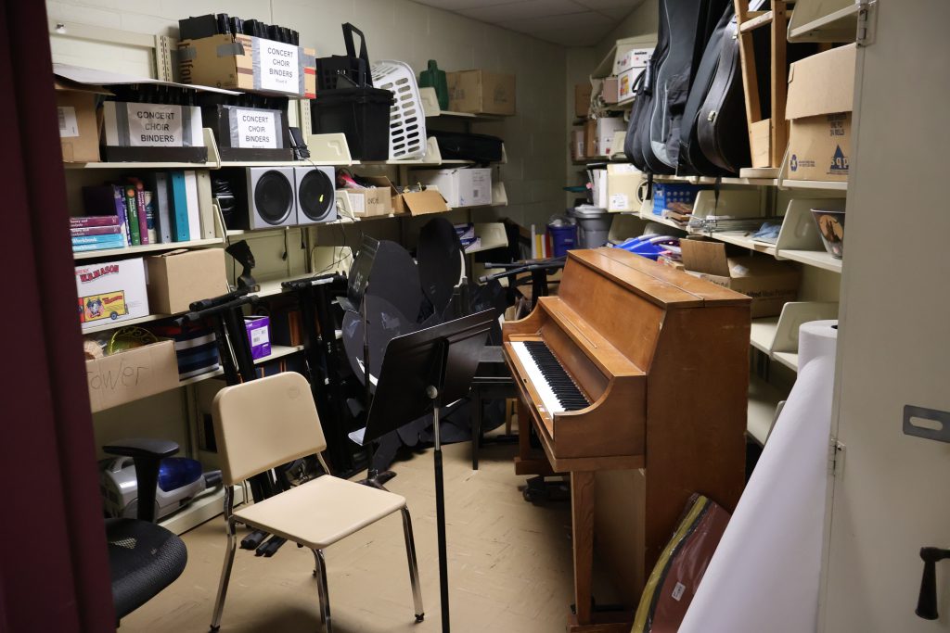Scope of Work| Financial Impact| Improvements By Building
On March 25, 2025, the Guilderland Central School District Board of Education approved the 2025 Future Ready capital project referendum. If approved by voters, this $57.3 million improvement plan will begin the multi-year process of transforming GCSD facilities into future-ready learning environments. The proposed capital project aligns with the district’s mission and vision which is for all students — each and every one — to be prepared to meet the challenges and opportunities of their future. The referendum will go before Guilderland voters for approval on Tuesday, May 20.
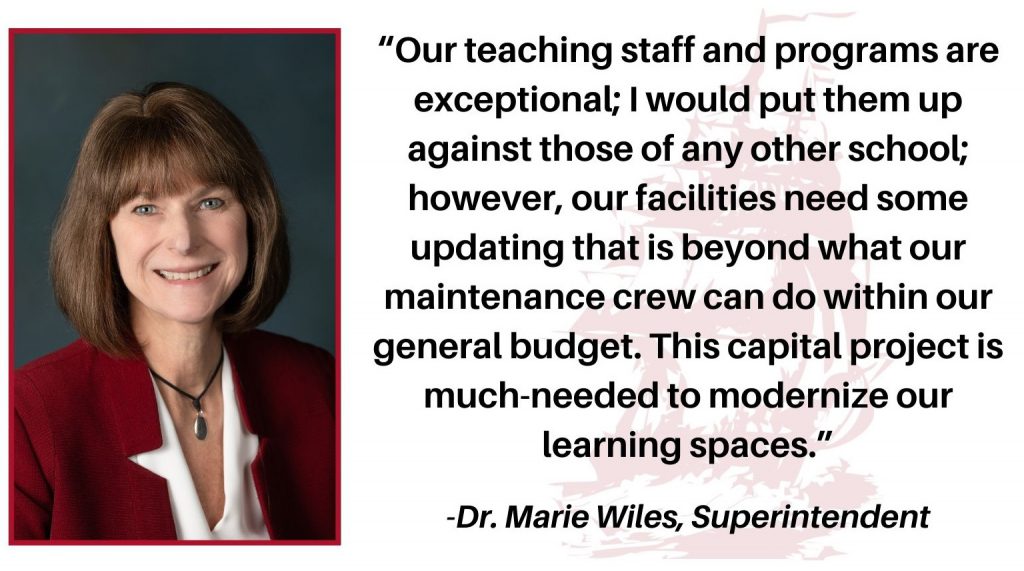
Scope of Work
The work of the Future Ready Task Force and the Facilities Committee helped shape the scope of the capital project. The recommendations of both committees were the basis for the proposal, which aims to make critical facilities improvements to effectively support students while being fiscally responsible.
The project encompasses work at all seven GCSD school buildings and addresses the priorities of modernizing learning spaces with Promethean boards and updated technology, as well as safety and sitework improvements such as video surveillance, door access controls, paving and the demolition of the former district office. It also includes the addition of a specialized instructional space which would give Guilderland High School a dedicated music area while offering renovated facilities for technology classes.
Future-Ready Classrooms
Designed to foster an engaging and dynamic learning environment, future-ready classrooms incorporate modern features to support learning success. The improvement plan would increase storage for better organization, upgrade lighting to improve visibility, provide flexible furniture that can be reconfigured to suit different activities and update flooring to ensure durability.
Promethean boards – which are computer-connected whiteboards that display multimedia content and offer interactive features like drawing, writing and manipulating objects directly on the screen – will be installed in the 100 classrooms throughout the district that currently do not have them. In addition to equipping all remaining classrooms with Promethean boards, the plan includes upgrades for technology closets and virtualization system nodes. These improvements will create environments that are flexible, durable, organized, have improved visibility and prepare students with learning to foster critical thinking, creativity and collaboration.
Specialized Instructional Spaces
A major focus of the Future Ready capital improvement project is the renovation and enhancement of the performing arts spaces at Guilderland High School. Currently, there isn’t sufficient rehearsal space for the music ensembles, forcing students in the performing arts to continually relocate musical instruments and equipment from the auditorium stage to the choral room and/or the orchestra room. This considerable effort takes away from instruction and rehearsal time. The capital project proposes renovations and an addition to GHS which would provide more rehearsal space and an additional multi-purpose instructional/performance/meeting space. The addition would annex the current Large Group Instruction room (LGI) to house a new choral room, orchestra room, additional practice rooms and instrument storage. In turn, the current music space would be renovated to accommodate special education classrooms, a nurse’s suite, a band room, a music room and a technology lab, where engineering and technology programs, such as robotics, are offered.
This proposed repurposing of the LGI recommends that the current GHS library be re-envisioned into a flexible-use space. While the library’s footprint and essential purpose would remain the same, its functionality would be significantly enhanced. The new media center could be used for independent work, as a gathering space for students, or quickly transformed to host a meeting. Located close to the front entrance of the building, this space would be easily accessible to community members attending meetings or district events.
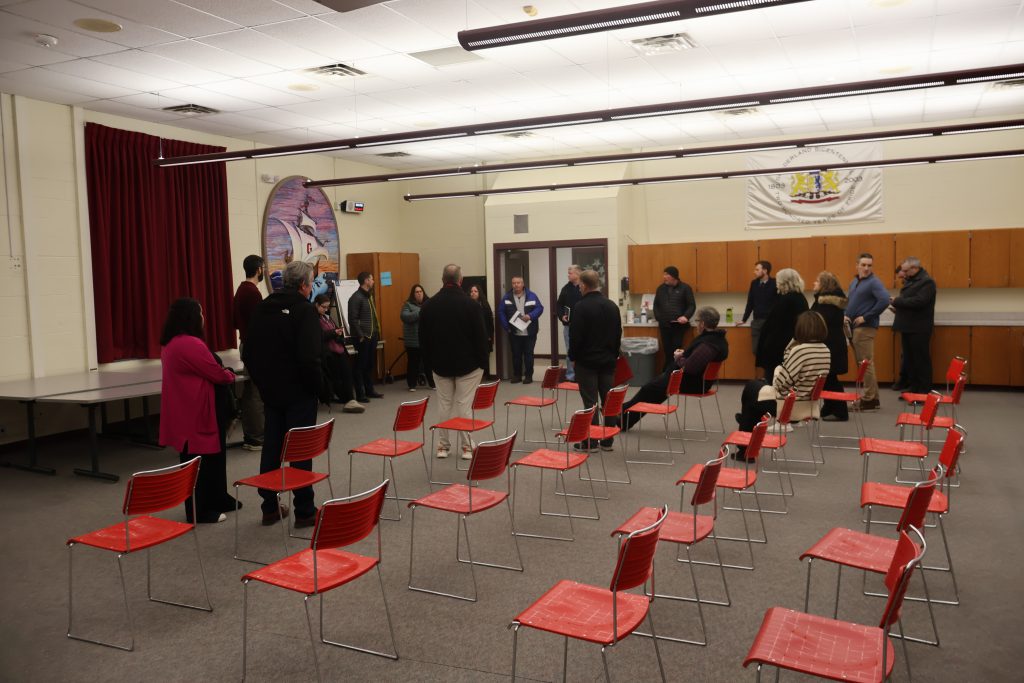
Safe, Secure Schools
Another goal of the proposed project is to protect the community’s long-term investment in its schools by addressing necessary internal and external improvements. Prioritizing student, staff, and visitor safety, the project will upgrade exterior lighting, video surveillance, and door access controls across all seven school buildings, which will enhance safety. In addition, demolition of the aging former district office at Farnsworth Middle School will create much-needed additional parking and remove a potentially unsafe structure. Site improvements, such as the reconstruction of existing grass playing turf fields, improved sidewalks, and the resurfacing of parking areas will enhance pedestrian safety in high foot traffic zones. These improvements combine to create an atmosphere where the emphasis remains on learning, knowing all are protected.
Financial Impact
The capital improvement project totals $57,259,705, with 75 percent of the proposed project eligible for aid from New York state. The estimated tax impact to the community is 2.7 percent. For a taxpayer with the average assessed house in the Town of Guilderland of $283,585, the tax impact would be approximately $149.84 annually.
Capital Project Improvements By Building
Altamont Elementary School
Site
- Replace pavement in parking lot by the kitchen/cafeteria
- Replace deteriorated sidewalks
- Improve exterior lighting at parking lots
Building & Envelope
- Fifth grade classroom renovation: new finishes, mechanical system, casework, furniture (w/ incidentals), abatement (VAT where required), lighting/power/data (rooms 2023, 204, 205, 206, 207)
- Classrooms: replace ACT and new LED lighting (rooms 200, 201, 202, 208-211)
- Corridors: replace ACT and new LED lighting, replace VCT with rubber floor tiles, prep/paint wood paneling, update signage, replace lockers (corridor C101)
- Cafeteria upgrade to create flexible gathering space (lights, paint walls, new ACT ceiling, new stage curtain, no other stage work
- Bathroom renovation – one boys, one girls
- Nurse Suite renovation
Mechanical/Electrical/Plumbing Systems
- Main office new mechanical system
- Kitchen: new hood, new three-bay sink, replace wood shelving in the dry storage room
Technology
- A/V upgrades in main conference room with Promethean, speakers, camera
- Promethean boards in the remainder of the building (3 rooms)
- Wall-mount existing Promethean boards, includes abatement if needed, teaching wall work (6 rooms)
- Access controls: REX motion and door contact installation
- S2 access system upgrades – S2 modules and electric strikes
- Video surveillance: camera replacements
- Video surveillance: camera – S2 integration
- Replace exterior PA paging speakers with IP speakers (4 locations)
- Replace exterior PA paging speakers with IP speakers (4 locations)
Guilderland Elementary School
Site
- Improve exterior lighting at parking lots
Building & Envelope
- Renovate the kitchen and serving line
- Upgrade gym next to kitchen to create flexible gathering space (lights, paint walls, new ACT ceiling
- Kindergarten classroom renovation: new finishes, mechanical system, casework, furniture (w/incidentals), abatement (VAT, fitting) removals, lighting/power/data (rooms 101, 102, 301, 302)
- Fifth grade classroom renovation: new finishes, mechanical system, casework, furniture (w/incidentals), abatement (VAT, fitting) removals, lighting/power/data (rooms 505-508)
- Replace ceiling tiles in room 104, 106 and replace lighting with LED
- Corridors – replace ACT and new LED Lighting, prep/paint walls/wood paneling, update signage, replace lockers (C1B and C2)
- Replace windows in 6 classrooms (201-206) in the 200 wing. (All windows in rooms 201, 202, 203, 204, 205, 206)
- Bathroom renovation – one boys, one girls
Mechanical/Electrical/Plumbing Systems
- Replace 10 vintage electrical panels
Technology
- A/V upgrades in main conference room with Promethean, speakers and camera (1 room)
- Promethean boards in the remainder of the building (8 rooms)
- Wall mount existing Promethean boards, includes abatement if needed, teaching wall work (8 rooms)
- Access controls: REX motion and door contact installation
- S2 Access System Upgrades – S2 modules and electric strikes
- Video surveillance: camera replacements
- Video surveillance: camera – S2 integration
- Replace exterior PA paging speakers with IP speakers (4 locations)
- Replace exterior PA paging speakers with IP speakers (4 locations)
- Data room: increase room square footage, misc abatement, upgrade mini-splits, new power/lighting/finishes
Lynnwood Elementary School
Site
- Replace deteriorated paved sidewalks behind the building
- Improve exterior lighting at parking lots
Building & Envelope
- Replace windows in the 1965 wings
- Classrooms – Replace ACT and new LED lighting in 200 wing (rooms 200-211)
- Corridors – Replace ACT and new LED lighting, replace VCT with rubber floor tiles, update signage, replace lockers, face brick to remain (not painted). (C500, V500 A&B)
- Cafeteria upgrade to create flexible gathering space (includes both sides of folding partition) (lights, paint walls, new ACT ceiling
- Fifth grade classroom renovation: new finishes, mechanical system, casework, furniture (flexible seating), abatement (VAT, fitting) removals, fighting/power/data (rooms 500, 501, 502, 503, 504, 505)
- Bathroom renovation – one boys, one girls
- Replace casework at 7 of remaining 1965-wing classrooms (400 wing)
- Classroom bathroom upgrades
Mechanical/Electrical/Plumbing Systems
- Main office new mechanical system
- Provide a Legacy System software upgrade to correct controller lock up with schedule changes. (Stark Tech.)
- Replace vertical UV’s in the gymnasium and cafeteria (6 units, replace in kind)
Technology
- A/V upgrades in main conference room with Promethean, speakers and camera (1 room)
- Promethean boards in the remainder of the building (2 rooms)
- Wall mount existing Promethean boards, includes abatement if needed, teaching wall work (5 rooms)
- Access controls: REX motion and door contact installation
- S2 access system upgrades – S2 modules and electric strikes
- Video surveillance: camera replacements
- Video surveillance: camera – S2 integration
- Replace exterior PA paging speakers with IP speakers (4 locations)
- Replace exterior PA paging speakers with IP speakers (4 locations)
- Data room: increase room square footage, misc abatement, upgrade mini-splits, new power/lighting/finishes
Pine Bush Elementary School
Site
- Replace irrigation system and wells, the well points are dry
- Improve exterior lighting at parking lots
Building & Envelope
- Community room 600 modernization with new carpet/paint
- Cafeteria upgrade to create flexible gathering space (Lights, Paint walls, new ACT ceiling
- Replace carpeting in Library 708 and paint walls
- Classroom corridor pod area pilot area: create breakout space in one of the four pods (1 pod area)
- Classroom corridor pod area area: create breakout space in 3 pods (3 pod areas)
- Classroom renovation: new finishes, casework, furniture (w/ incidentals), lighting/power/data (no mechanical upgrades due to previous renovation projects) (Special Education rooms 300, 305)
- Convert reading room 501 into shared conference/professional development space with shared book room: new finishes, casework, furniture (w/incidentals) lighting/power/data (no mechanical upgrades due to previous renovation projects)
- Corridors: replace ACT and new LED lighting, upgrade signage, paint non ACMU walls, replace lockers, new motorized window shades. VCT to remain. (Common Area 109, Corridor A, Vestibule 193)
- Bathroom renovation – one boys, one girls
- Replace the gymnasium flooring
Mechanical/Electrical/Plumbing Systems
- Provide a Legacy System software upgrade to correct controller lock up with schedule changes. (Stark Tech.)
- Replace AC-3 supporting Main office, community room and nurse room
Technology
- A/V upgrades in main conference room with Promethean, speakers and camera (1 room)
- Promethean boards in the remainder of the building (6 rooms)
- Wall mount existing Promethean boards, includes abatement if needed, teaching wall work (5 rooms)
- Access controls: REX motion and door contact installation
- S2 access system upgrades – S2 modules and electric strikes
- Video surveillance: camera replacements
- Video surveillance: camera – S2 integration
- Replace exterior PA paging speakers with IP speakers (4 locations)
- Replace exterior PA paging speakers with IP speakers (4 locations)
Westmere Elementary School
Site
- Improve exterior lighting at parking lots
Building & Envelope
- Replace windows in rooms 111-119 (from 1952)
- Fifth grade classroom renovation: new finishes, mechanical system, casework, furniture (w/incidentals), abatement (VAT where required), lighting/power/data (rooms 202-205 including bathrooms)
- Corridors: replace ACT and new LED lighting, prep/paint walls, update signage, VCT to remain, unfaced brick to remain unpainted, lockers previously replaced to remain. (Corridor C4, C5 and V2)
- Gymnasium upgrade to create flexible gathering space (not cafetorium)
- Bathroom renovation – one boys, one girls
- Replace casework in 1952 and 1954 wing classrooms (rooms 109-119)
- Replace lockers in poor condition
Mechanical/Electrical/Plumbing Systems
- Main office new mechanical system
- Replace cafeteria AHU: includes cooling
- Replace lighting in classrooms where ceilings previously replace din 2020 project (rooms 107, 109, 110-114, 116-119)
- Kitchen: replace 3-bay sink, kitchen hood with fire suppression
Technology
- A/V upgrades in main conference room with Promethean, speakers and camera (1 room)
- Promethean boards in the remainder of the building (3 rooms)
- Wall mount existing Promethean boards, includes abatement if needed, teaching wall work (5 rooms)
- Access controls: REX motion and door contact installation
- S2 access system upgrades – S2 modules and electric strikes
- Video surveillance: camera replacements
- Video surveillance: camera – S2 integration
- Replace exterior PA paging speakers with IP speakers (4 locations)
- Replace exterior PA paging speakers with IP speakers (4 locations)
Farnsworth Middle School
Site
- Replace pavement at the entry drive and remainder of rear parking lots.
- Demolish existing District Office building
- Football field misc grading/drainage improvements
- Improve exterior lighting at parking lots
Building & Envelope
- Art room renovations: includes (4) art rooms-new finishes, mechanical, electrical, lighting and abatement where required (rooms 500-503)
- Science room renovation: 3 Rooms – new finishes, mechanical system, casework, furniture (w/incidentals), abatement (VAT where required), lighting/power/data (rooms 301-303)
- Science room renovation: 3 Rooms – new finishes, mechanical system, casework, furniture (w/incidentals), abatement (VAT where required),lighting/power/data (rooms 205-208)
- Science room renovation: 3 Rooms – new finishes, mechanical system, casework, furniture (w/incidentals), abatement (VAT where required),lighting/power/data (rooms 102-104)
- Vinyl asbestos tile replacement (12 rooms)
- Replace the remainder of the 2004 vintage roof area (circular portion of the building and areas over the library, music rooms and boiler room)
- Technology room update (1 room)
- Corridors: replace ACT and new LED lighting, upgrade signage, paint walls
- Cafeteria upgrade to create flexible gathering space
Mechanical/Electrical/Plumbing Systems
- Replace 30 vintage electrical panels
- Kitchen: kitchen hood w/fire suppression
- Bathrooms 540, 101 Renovation
- Bathroom 681
- Bathroom 986A, 896B
- Replace the remainder of the 1995 vintage classroom unit ventilators (art rooms, 2 computer rooms)
- Provide a Legacy System software upgrade to correct controller lock up with schedule changes. (Stark Tech.)
Technology
- A/V upgrades in main conference room with Promethean, speakers and camera (1 room)
- Promethean boards in the remainder of the building (49 rooms)
- Wall mount existing Promethean boards, includes abatement if needed, teaching wall (8 rooms)
- Access controls: REX motion and door contact installation
- S2 access system upgrades – S2 modules and electric strikes
- Video surveillance: camera replacements
- Video surveillance: camera – S2 integration
- Replace exterior PA paging speakers with IP speakers (6 locations)
- Replace exterior PA paging speakers with IP speakers (6 locations)
- Data room: increase room square footage, misc abatement, upgrade mini-splits, new power/lighting/finishes
- Replace virtualization system nodes
Guilderland High School
Site
- Replace waterline on West Drive
- Mill 2″ pavement at east parking lots (mill only, no storm/lighting/sidewalks
- Varsity softball grading/sod and clay infield work
- Varsity baseball grading/sod and clay infield work
- Improve exterior lighting at parking lots (based on 4 new LED light posts)
- Redesign sidewalk in front of the building at the east parking lot to minimize concrete and provide more green space.
Building & Envelope
- Roof replacement of remainder of 1998-2000 vintage
- Performing arts: fine arts addition (including choral classroom, orchestra classroom, lobby, practice rooms, instrument storage), renovation of existing music suite into new purpose (spec ed rooms, nurse suite, theater tech woodshop, theater storage), renovation of existing nurse’s office into music suite, band room, music room (10,330 SF addition, 13,500 SF renovation)
- Multi-purpose instructional/performance/meeting space addition
- Auditorium: provide new wheelchair lift and stair access to stage area
- Tech workshop renovation (room 3)
- World Language renovation: new finishes, casework, furniture (flexible seating) , abatement (where required), lighting/power/data (2 rooms: room 35 &43)
- English room renovation: new finishes, casework, furniture (flexible seating) , abatement (where required), lighting/power/data (2 rooms: room 604 & 723)
- CSP room renovation – new finishes, casework, furniture (flexible seating) , abatement (where required) , lighting/power/data (1 room: room 20)
- CSP room renovation: new finishes, casework, furniture (flexible seating), abatement (where required) , lighting/power/data (1 room: room 33)
- Social Studies room renovation – new finishes, casework, furniture (flexible seating) , abatement (where required), lighting/power/data (2 rooms: room 609 & 713
- Math room renovation – new finishes, casework, furniture (flexible seating), abatement (where required), lighting/power/data (2 rooms: room 101 & 116)
- Corridors: replace act and new led lighting, upgrade signage, paint walls
- Cafeteria upgrade to create flexible gathering space: Café A, Café B and Café C
- Replace the West Gymnasium scoreboard
- Replace the West Gymnasium divider curtains
- Vinyl asbestos tile replacement (9 rooms)
- Replace the East Gymnasium wood floor
- Library Suite (including classrooms) carpet replacement, paint, ceilings and lighting
- Windows from 1955 (rooms 203-207)
- Windows from 1955 (rooms 201B-206)
Mechanical/Electrical/Plumbing Systems
- Basement ventilation upgrade (vintage 1997)
- Add differential pressure (DP) sensors and variable speed control sequence to the secondary/distribution pumps. (Day)
- Renovate the remainder of the 1953 & 1955 vintage toilet rooms
- Replace remainder of 1998 vintage classroom unit ventilators (Based on 25)
- East gym HVAC upgrade (vintage 1997) replace in kind, no cooling added
- Kitchen HVAC upgrade (vintage 1997) replace in kind, no cooling added
- Lobby/Corridor HVAC upgrades (vintage 1996) replace in kind, no cooling added
- Locker Rooms/team rooms HVAC upgrades (vintage 1997) replace in kind, no cooling added
- Office Suite HVAC upgrades (vintage 1997) replace in kind, cooling added
- Receiving Areas HVAC Upgrades (vintage1997) replace in kind, no cooling added
- Wrestling Room HVAC Upgrades (vintage 1997)
Technology
- A/V Upgrades in main conference room with Promethean, speakers & camera (1 room)
- Promethean boards in the remainder of the building (35 rooms)
- Wall mount existing Promethean boards, includes abatement if needed, teaching wall (14 rooms)
- Access controls: REX motion and door contact installation
- S2 access system upgrades – S2 modules and electric strikes
- Video surveillance: camera replacements
- Video surveillance: camera – S2 integration
- Replace exterior PA paging speakers with IP speakers (10 locations)
- Replace exterior PA paging speakers with IP speakers (10 locations)
- Data room: increase room square footage, misc abatement, upgrade mini-splits, new power/lighting/finishes
- Replace virtualization system nodes
- Provide place for pallet accessible, temperature controlled, secure storage in basement
- Replace virtualization system nodes
- Controls upgrade: replace 86 vintage controllers with updated graphics, point to point input/outputs for new controllers (1136 points) and new CAT6 communication runs to each controller.
- Replace half of GHS corridor PA-paging speakers with analog vice IP speakers.
- Replace the cabling and speakers, add 4 ALGO Zone Controllers and add a second 4 channel amplifier. This would create 8 analog zones in GHS: gyms, cafes and 4-6 corridor zones.
- Replace remaining half of GHs corridor PA-paging speakers with analog vice IP speakers. Replace the cabling and speakers, add 4 ALGO Zone Controllers and add a second 4 channel amplifier. This would create 8 analog zones inGHS: gyms, cafes, and 4-6 corridor zones.

